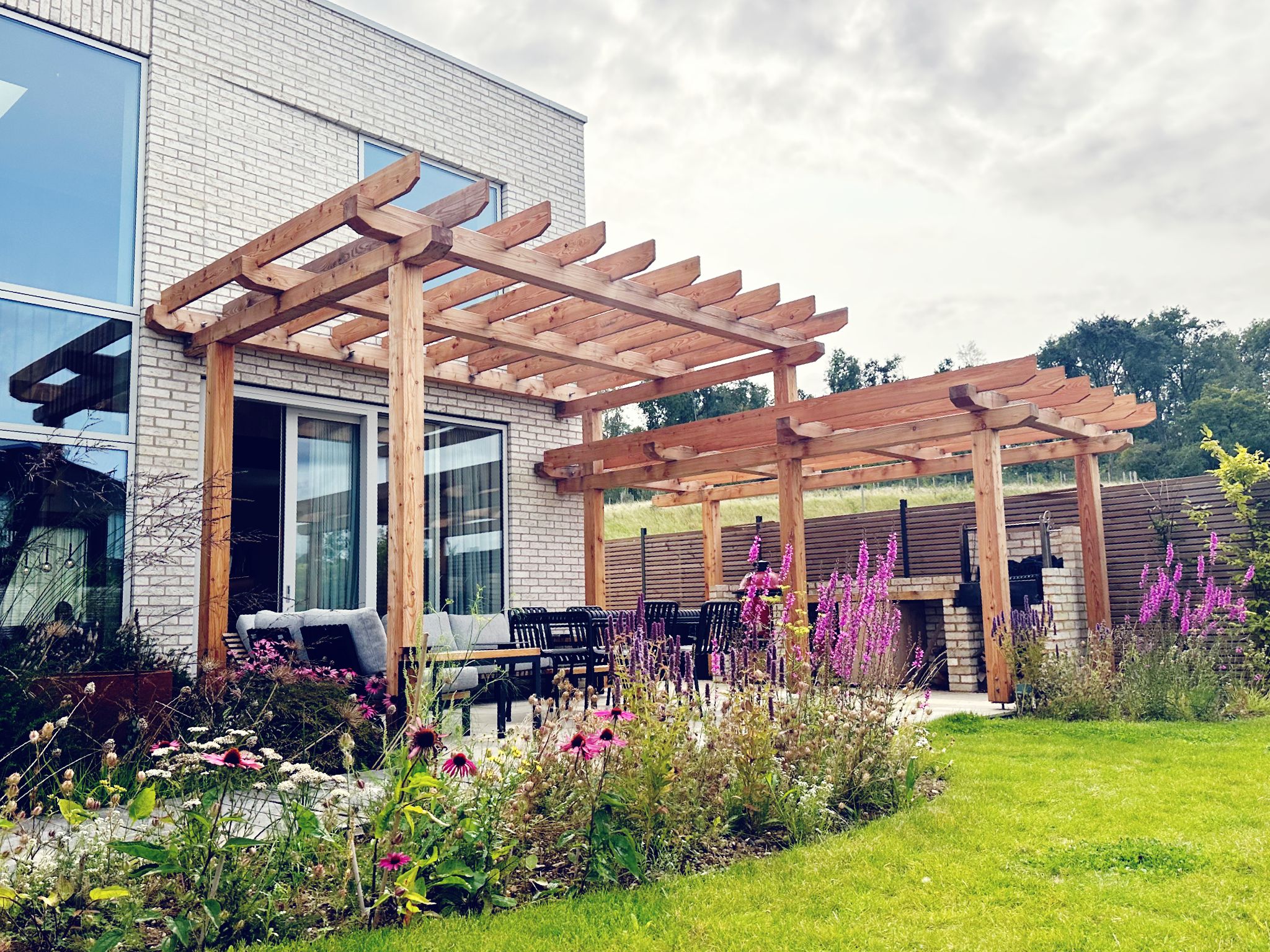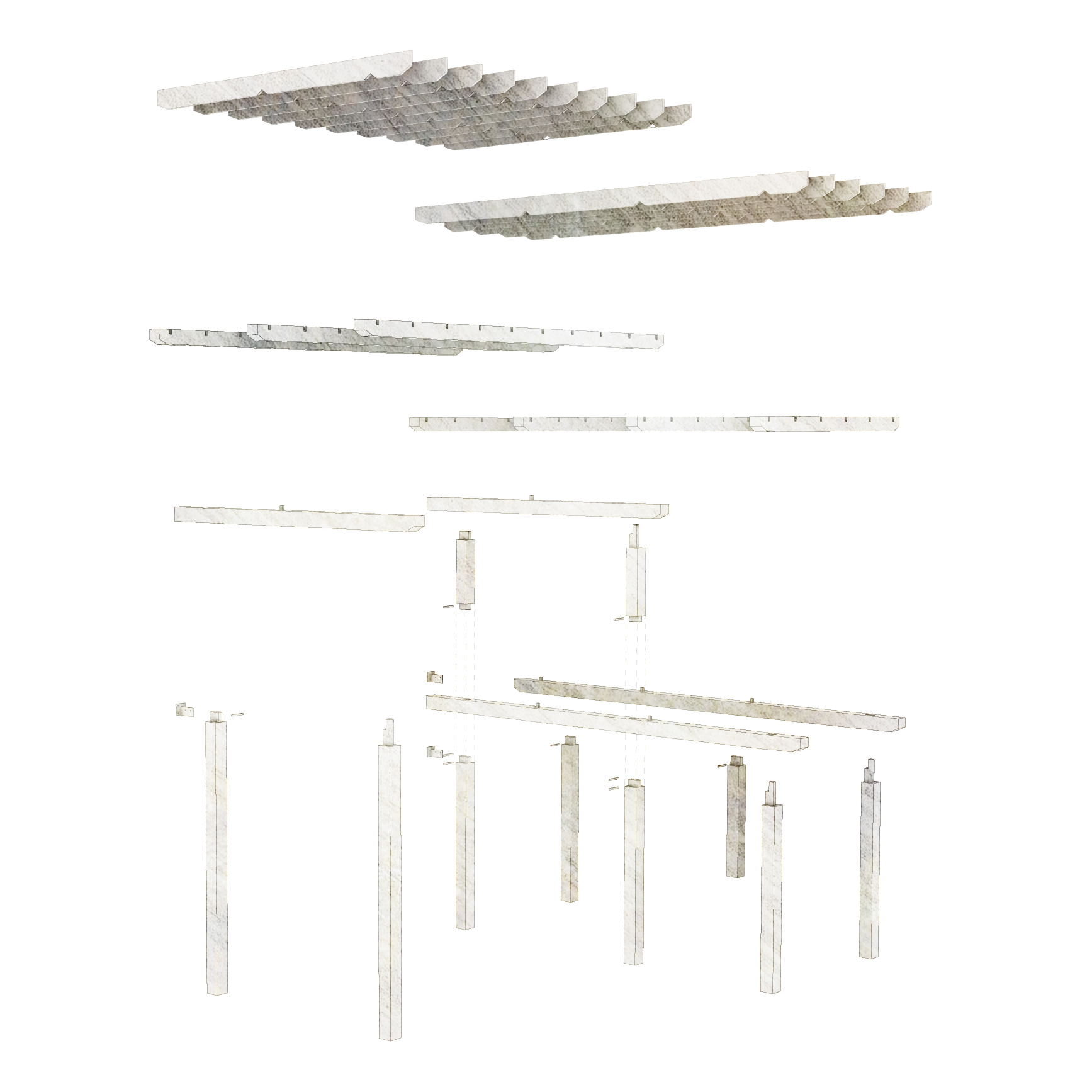Bear’s Reach Trellis
Oxfordshire, UKMay 2023
This shaded area to sit and enjoy the outdoors under a mature wisteria-trellis is designed as an addition to a modern self-build house in the Chiltern Hills area. The clients will build the structure themselves so we designed the form and joints together with other consultants. We created two main volumes to be shaded; a dining area and a smaller more shaded cooking area. Designed to last in outside conditions, simple, weather-resistant joints were chosen and located accordingly for maximum durability. With only wood-to-wood timber joinery, the large section (150mm square) timbers are held without diagonal bracing, relying on tight-fitting joinery, wooden pins and its own mass to remain stable and structurally sound.
Construction: Aug 2023
Design and construction document produced for clients to self-build


Engineer: Alessandro Garzanti
Consultants: Harumi Shimmura, Sweetgrass Joinery co.
Metalwork: Riteweld Engineering


